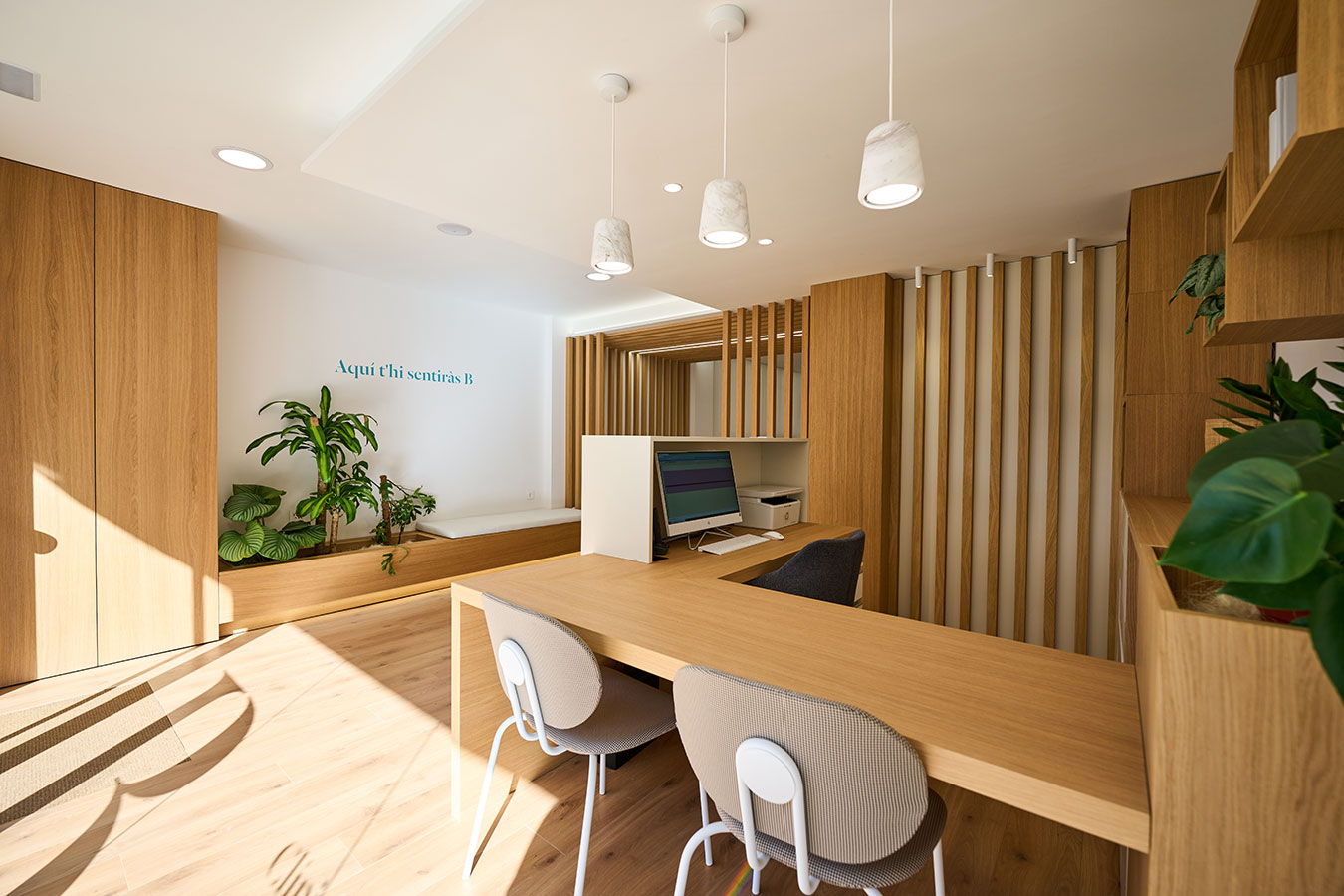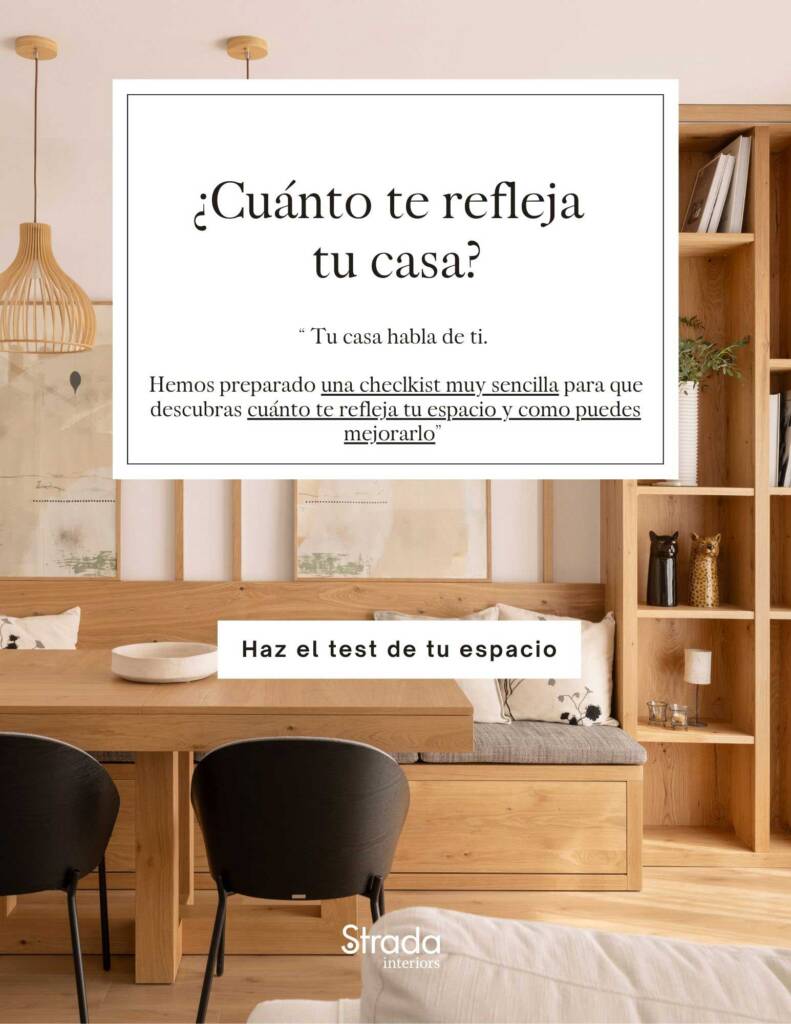Complete transformation of a space in Tarragona
Project
Strada Interiors – Laura Strada and Sara Heras
Our studio carried out the whole transformation of a 137 sqm space in Tarragona, turning it into a dental clinic for IB Dental. This innovative space features an immersive interior design that generates positive emotions, conveying serenity and professionalism from the very beginning. Thanks to a palette of white colours and careful treatment of both natural and artificial light, we created a relaxing environment that instils the necessary confidence to entrust oneself to the experts in oral health and aesthetics.
The dental clinic has been conceived as a dynamic space where wooden lattices play a central role. These serve to delimit spaces and create intimate atmospheres that provide the patient with a sense of protection. The design flees from the typical white walls so to highlight the beauty of the wood contrasts and enhance the forms of the interior architecture. The lattices play a key role in the partition walls, ceilings, furniture, and lighting elements.
A central space forms the entrance and waiting room, where custom furniture, ceilings, and coverings adapt to straight lines. Warm tones and the texture of the wood create a comfortable environment prior to the medical area, which is more technical and rational.
In the reception area, the counter and the greenery integrate into the interplay of volumes between the interior architecture and furniture design. Plants convey serenity, corporate tone vinyls cover the walls of the waiting area, displaying the brand’s values and creating visual harmony throughout the space.
On the other hand, a welcoming atmosphere has been enhanced in the waiting area to convey the necessary tranquillity to the patient, generating an atmosphere of retreat. Integrated benches into the wood coverings create different micro-atmospheres for waiting, including a children’s area delimited by wooden slats and a glass window that showcases the meeting room.
In the clinical area, functionality and cleanliness have been prioritized. White is the undisputed protagonist, from the recessed hallway that guides to the different treatment rooms to the laminated wood flooring that provides visual comfort and a sense of warmth. The corporate turquoise colour contrasts perfectly with the palette of shades in coverings, furniture, and textiles.
Previously occupied by an old dance academy, the interior architecture project by Strada Interiors for IB Dental Clinic in Tarragona has encompassed everything from complete demolition to lighting details. The design, focused on contrasts and the play of light and shadows of wood, is the result of careful customized interior architecture work, successfully capturing the needs of both patients and medical professionals. An interior design that generates positive emotions, where the patient feels supported and confident in the hands of dental experts.



























