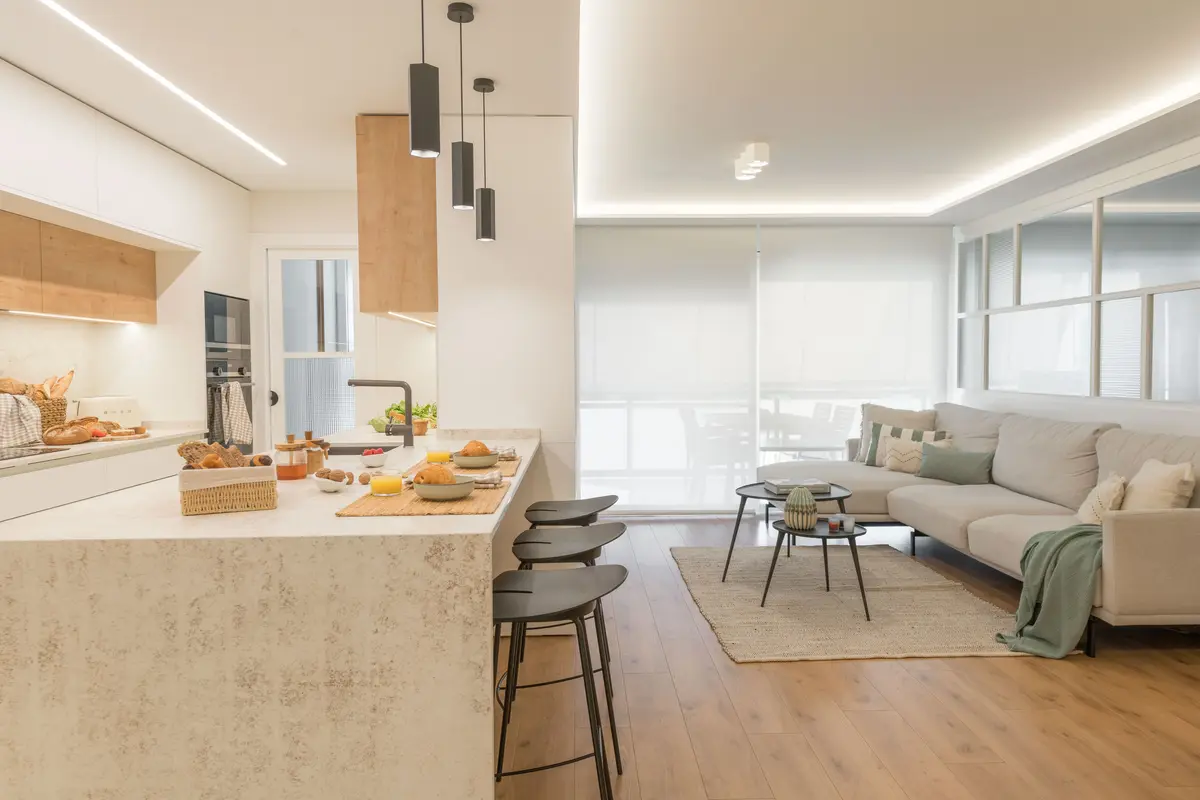In this special corner, we transformed the concept of home to adapt it to the new way of living and working that we have all experienced in the last years. The idea was born during the lockdown when we realized the importance of having a connected home, especially between the kitchen and the living room, where family life comes alive.
In this particular project, we connected the kitchen with part of the living room and created a versatile corner separated with a wooden lattice. This space can be partially closed off for remote work or studying, providing the flexibility to stay connected or have a moment of isolation as needed. We designed a beautiful wooden
We designed a beautiful wooden lattice with textured glass elements that are repeated in the sliding doors, adding continuity and a unique character to the project.
All the furniture is custom designed, blending a white base with touches of wood to bring warmth to the space. The functional kitchen features an island with space for stools and retractable doors to hide the appliances.
We highlight the personality with the Dekton Nilium countertop and the laundry area is functionally integrated at the end of the kitchen.
Every detail, from the desk tables to the entrance hall, has been carefully designed to offer a unique experience, with our distinctive touch: integrated lighting that brings excitement and sensitivity to every corner.
In this space, we not only create a place; we build a home that adapts to our clients so they can live and work in harmony.




























