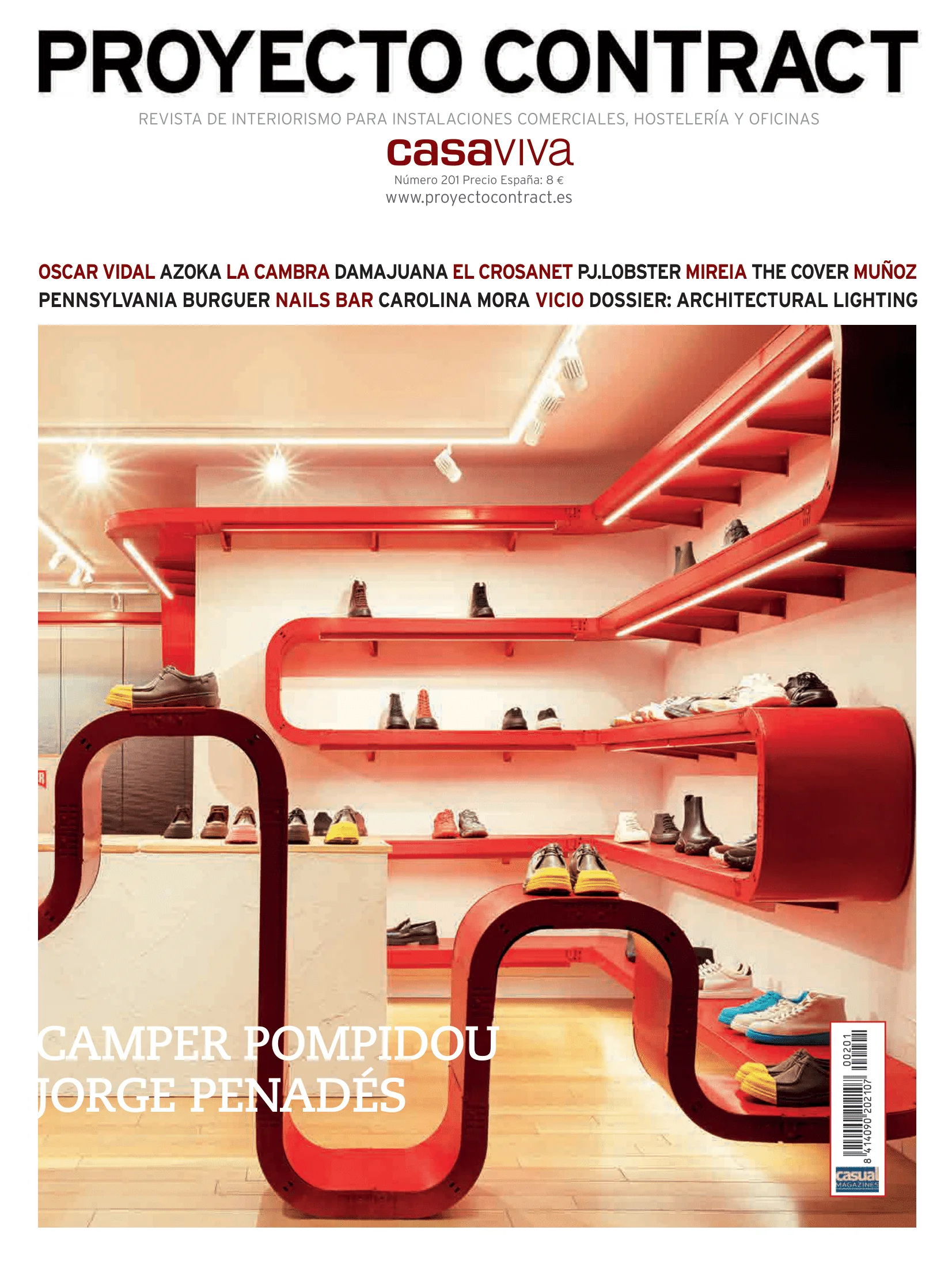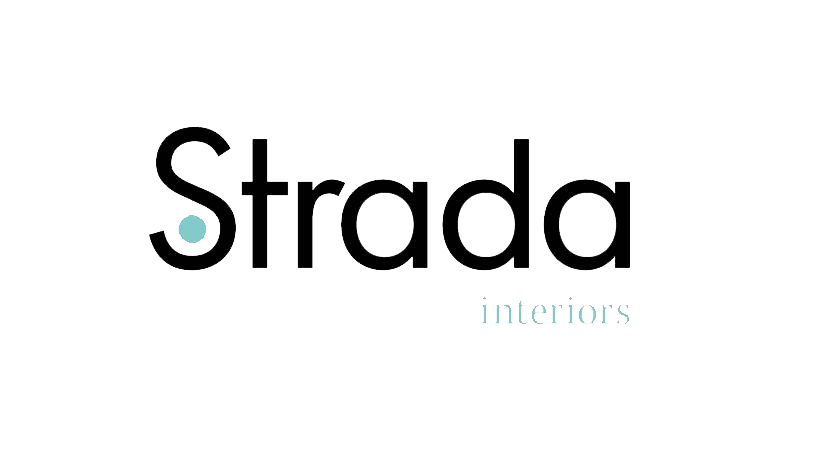A space to dream.
Project
Strada Interiors – Laura Strada.
In the heart of Calafell, we created a coastal retreat for a charming French family with seven children, craving the proximity of the sea and the magic of the Mediterranean. This residence, designed to be their vacation getaway, blends the relaxed essence of Ibiza design with French and Mediterranean touches, crafting a warm and inviting home that breathes the freshness of the sea.
In this comprehensive renovation, we reimagined every corner to adapt the needs of this large family. The open, modest, and functional kitchen unveils the simplicity of life by the sea, with a strategically placed mirror that reflects the vastness of the maritime surroundings.
In the living room, each piece of furniture has been custom-made, with the television integrated into a multifunctional unit that becomes the centrepiece of family gatherings. A wall of raffia mirrors brings brightness and reflects the Mediterranean light, creating a vibrant atmosphere. (test- EN)
The terrace, designed as a natural extension of the living room, offers visual continuity with raffia curtains swaying to the rhythm of the Mediterranean breeze. The ceiling, with its wicker-coated design, pays tribute to the Ibiza style, enveloping the space in a warm and relaxed atmosphere.
The corrridor, a journey between day and night, pays homage to the French style with rosettes and turquoise colours that evoke Mediterranean freshness. The bedrooms, inspired by a natural essence, feature Mallorcan doors,
The bathrooms, made with stone ceramic and blue touches, reflect the connection with the blue hues of the hallway.
The grandchildren’ quad bedroom is designed to create eternal memories, with a thematic touch that evokes childhood joy and a connection to the beach.
In every corner, this home breathes the essence of family and the sea breeze. Because, we don’t just design spaces; we create memories.










































