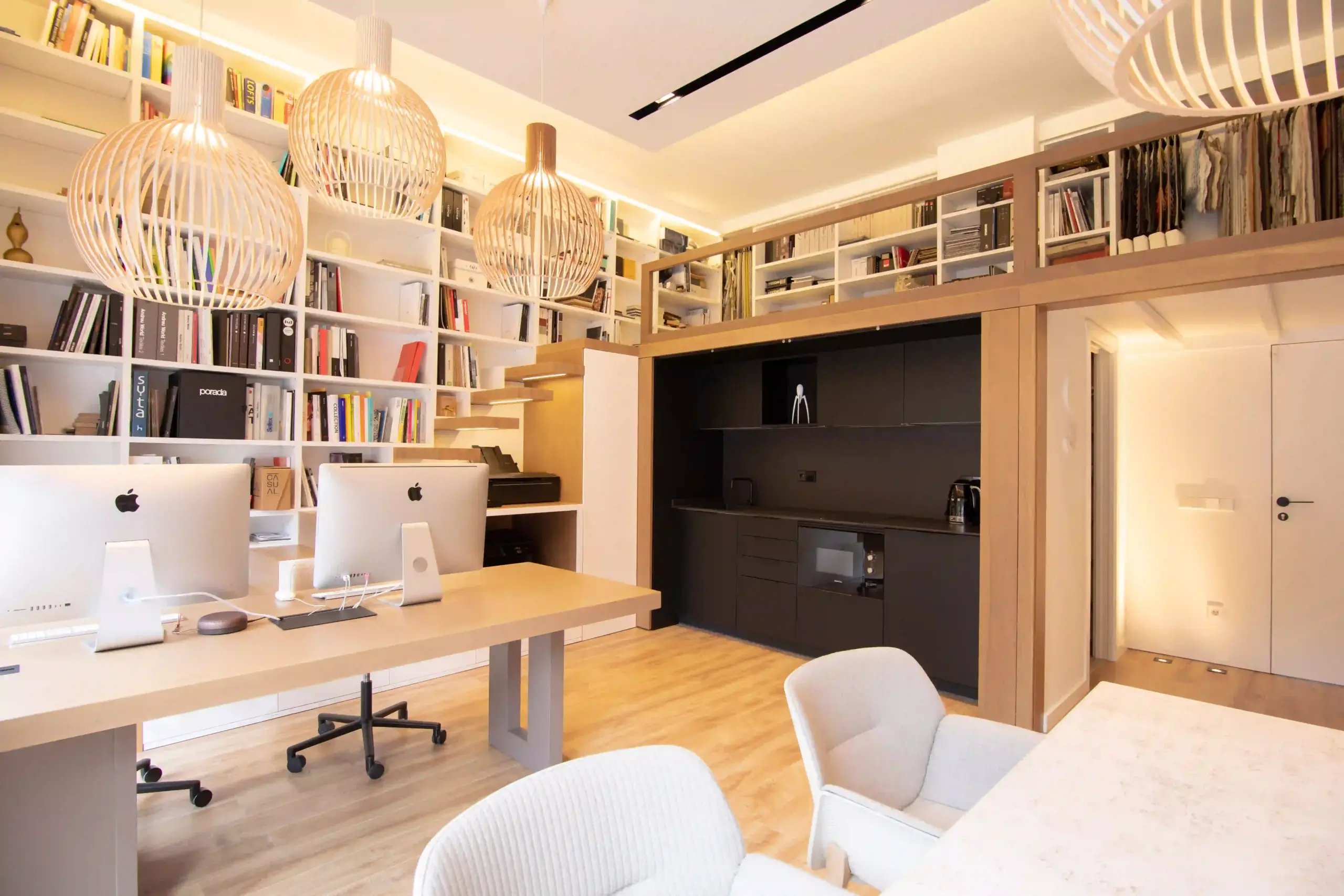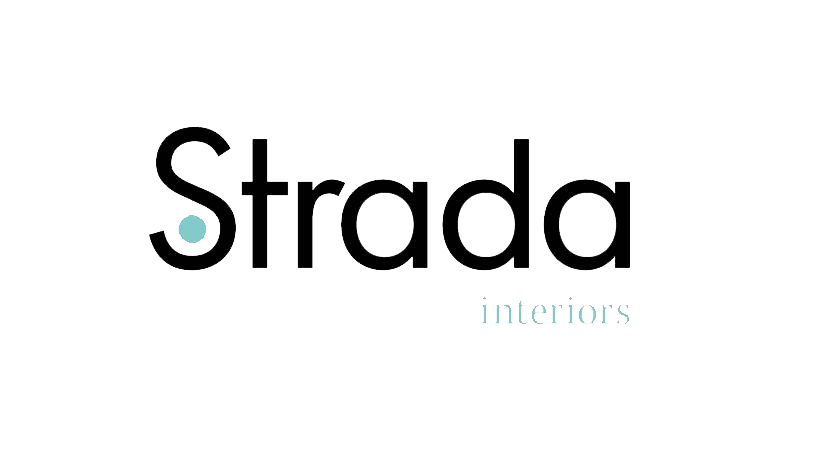Combining Functionality and Versatility
Project
Strada Interiors – Laura Strada
Strada Interiors Studio: Combining Functionality and Versatility
We imagined a 33 m2 space with an impressive height of 4.5 m and set out to create more than just a studio. While we were designing each corner, we had the idea of turning this space into something versatile, contemplating the possibility that, in the future, it could function not only as a studio, but also as a home. This duality between home and studio is reflected in every corner of the space.
A mezzanine was created to leverage the height, below it, you can find the bathroom and the kitchen. The kitchen can be easily hidden thanks to two retractable doors. The mezzanine serves as a storage space and office, but if one day is converted as a loft, it can be transformed as a resting area.
The whole wall is converted into a floor-to-ceiling library, where we designed an ingenious storage unit that transforms into steps that cantilever out.
A Glamora wallpaper decorates the other wall, displays images that capture the essence of nature, creating depth and connecting with the exterior. The exterior garden serves as a source of inspiration and relaxation, a space designed specially to meet with clients, especially in the summer months.
All the furniture, even the tables, are custom made, forming part of the comprehensive project. The chairs, designed by Patricia Urquiola for Andreu World, add an elegant touch to the space.
The ceiling holds strategic technical light to enhance every detail of the space. In Strada Interiors we do not only create spaces: we design experiences that adapt to your necessities and transform as you do. Welcome to our universe!

































