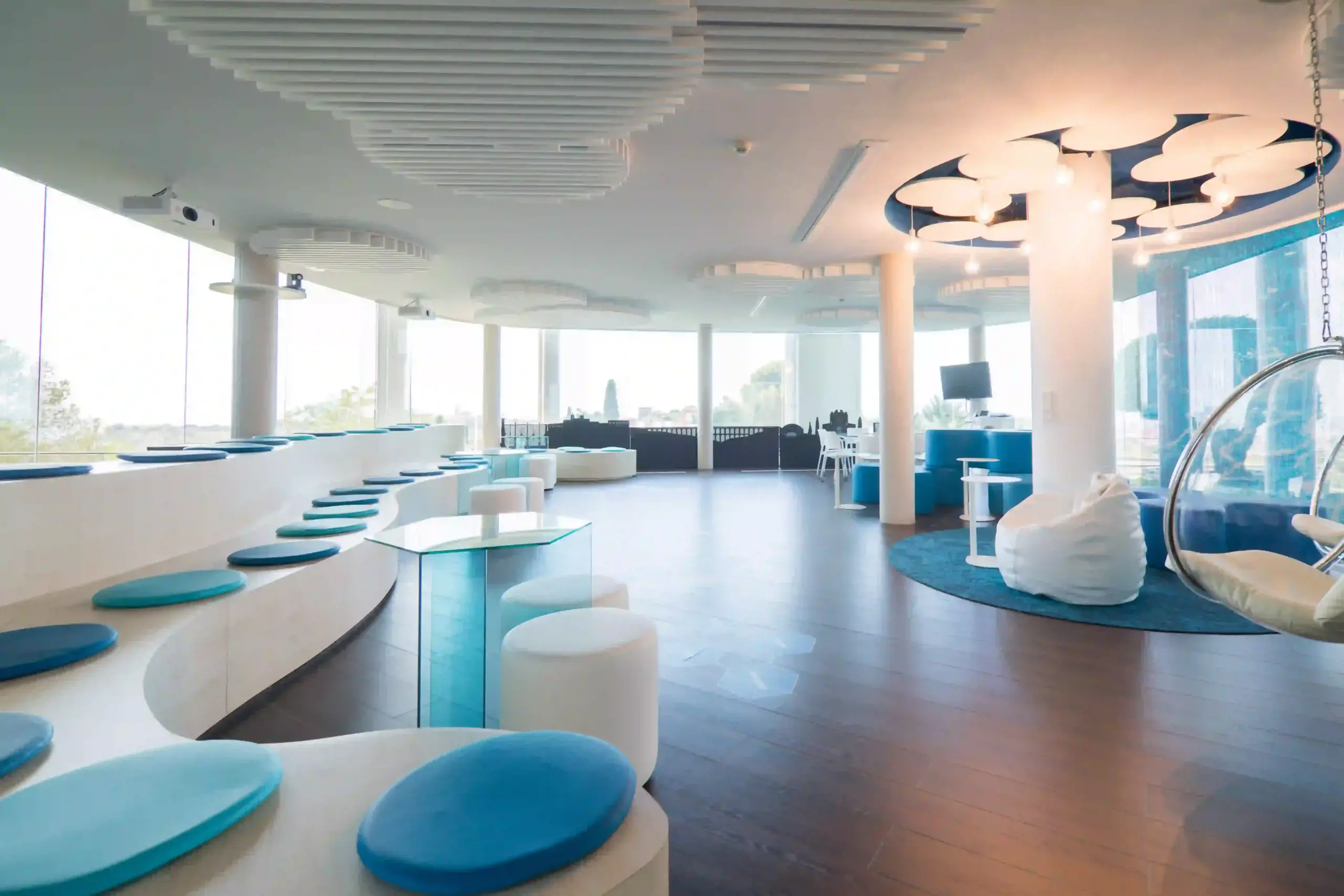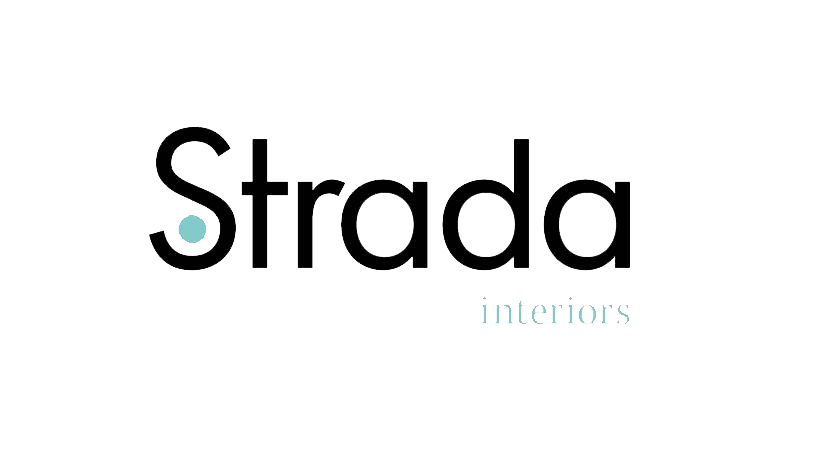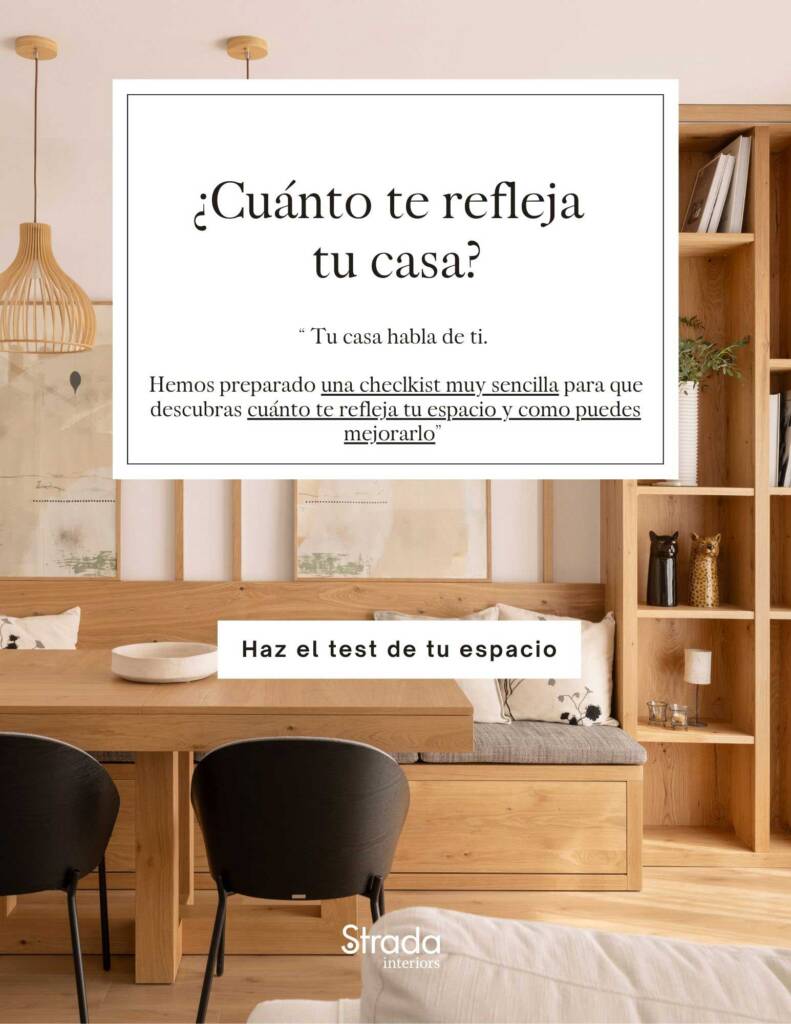A versatile space for community and innovation
Project
Strada Interiors – Laura Strada
The Fòrum Room of Ematsa is conceived as a multipurpose space with capacity for up to 30 people, aimed at bringing relevant aspects of Ematsa’s activity closer to the citizens. This space not only houses conferences and meetings, but also includes an area specially designed for incident management and emergency situations. Real-time access is provided to all information managed from the control centre. The remodelling has provided an area for the history of water supply in the city, Ematsa’s activity, and the main innovation projects in each period.
In line with the organic architecture of the building, our creative proposal for the “Smart Room” seeks to adapt to the diversity of functions it may require, such as conferences for large or small groups, meetings, workspaces, and consultations, among others.
The interior design has been inspired by four fundamental concepts: Open Space, Biophilia, Technology, and Identity Communication. We considered the character of Ematsa’s building design itself, where the inclined pillars on the ground floor, next to the Forum Room, symbolize reeds in the water.
Starting from water as the protagonist, we have narrated a story that encompasses its different states: solid, liquid, and gaseous, represented in the space through the furniture and decoration. This approach not only reflects the functionality of the space but also pays homage to the vital essence that water represents in our community. In the Forum Room of Ematsa, the harmony between function, form, and history intertwine to create a unique space that serves both the community and innovation.





















