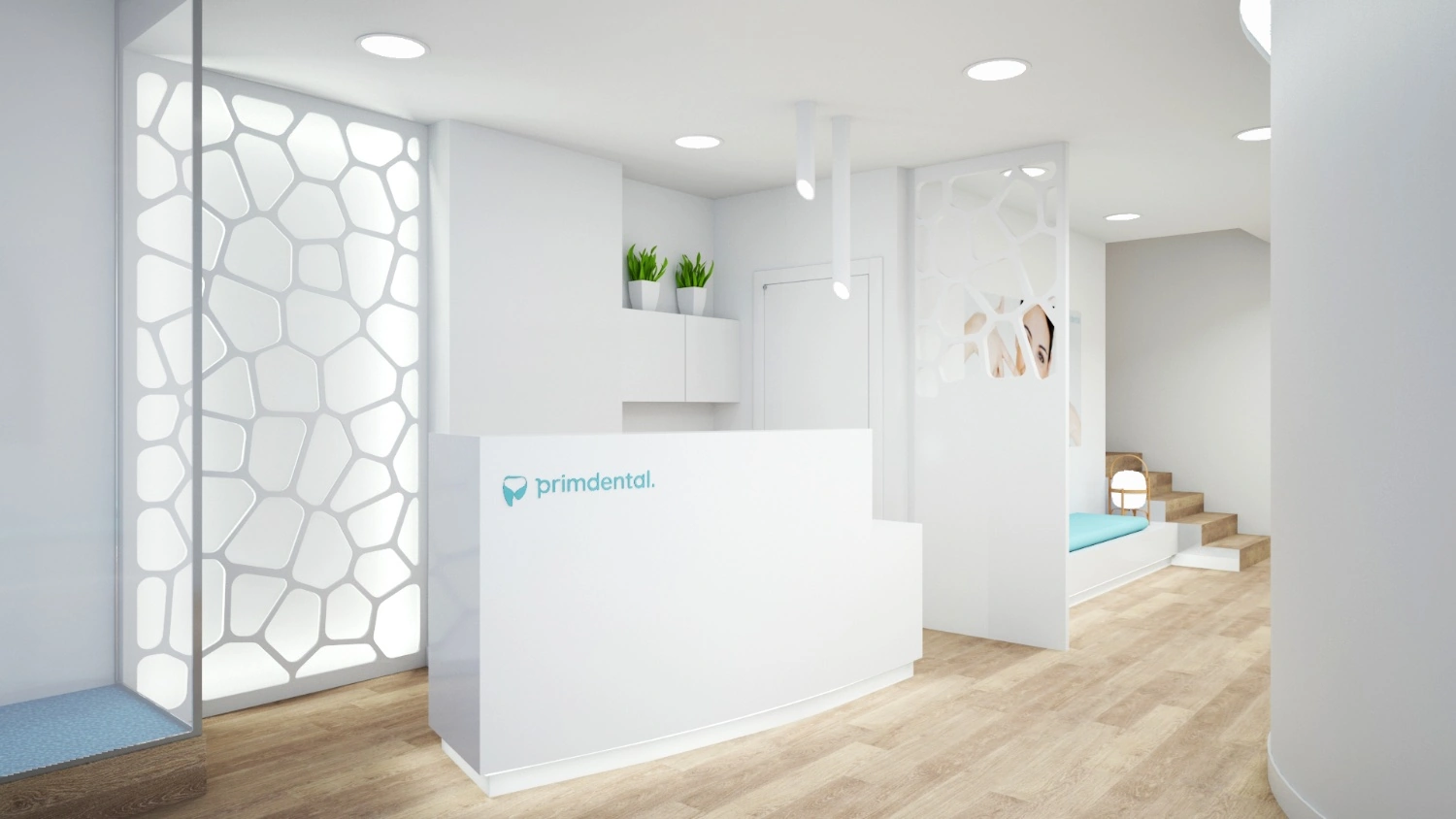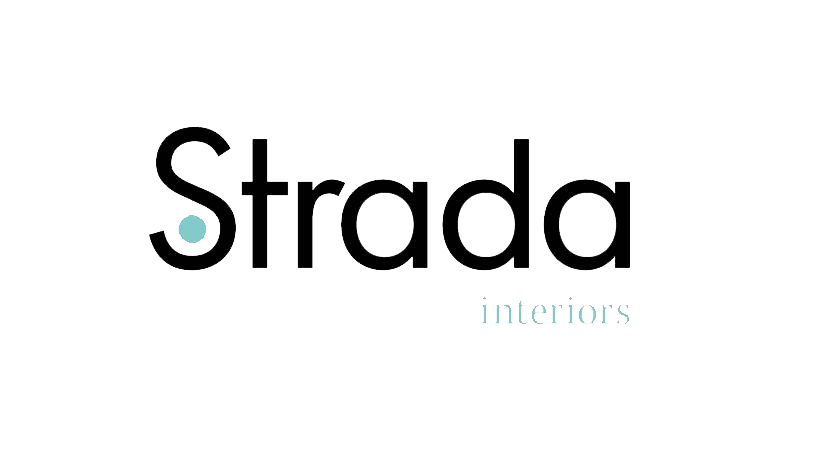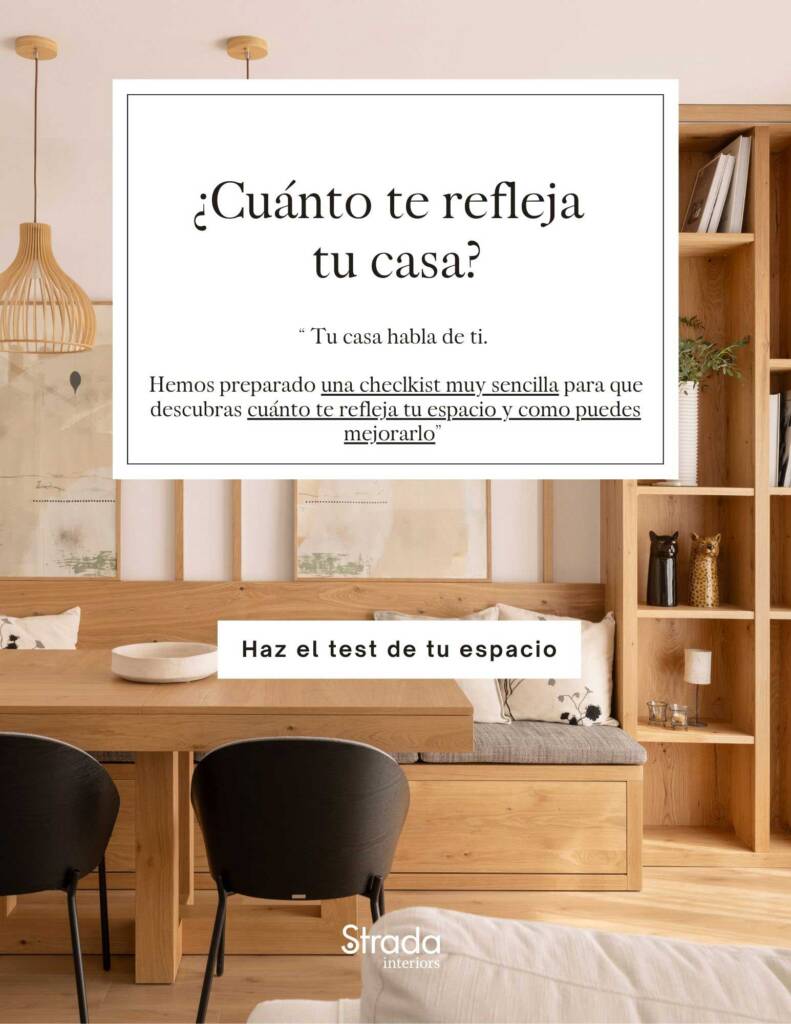STYLING PROJECT FOR THE DENTAL CLINIC ON MARTÍ FOLGUERAS STREET, REUS
Project
Strada Interiors – Laura Strada
The design for the dental clinic in Reus is characterized for a careful and unique styling. The furniture of the waiting room and the indirect lighting have been designed in an integrated way, merging with the sinuous lines from the surrounding architecture. The separating panels, with organic shapes, add a distinctive touch to the ambience.
Minimalist Harmony with White and Wood
The harmony between the colour white and the solidity of the wooden floor are key elements that give strength to a simple and minimalist design. The organic shaped panels not only provide an aesthetic coherence, but also contribute to defining the personality of the space, creating a find of skin that subtly separates the different areas of the clinic.









