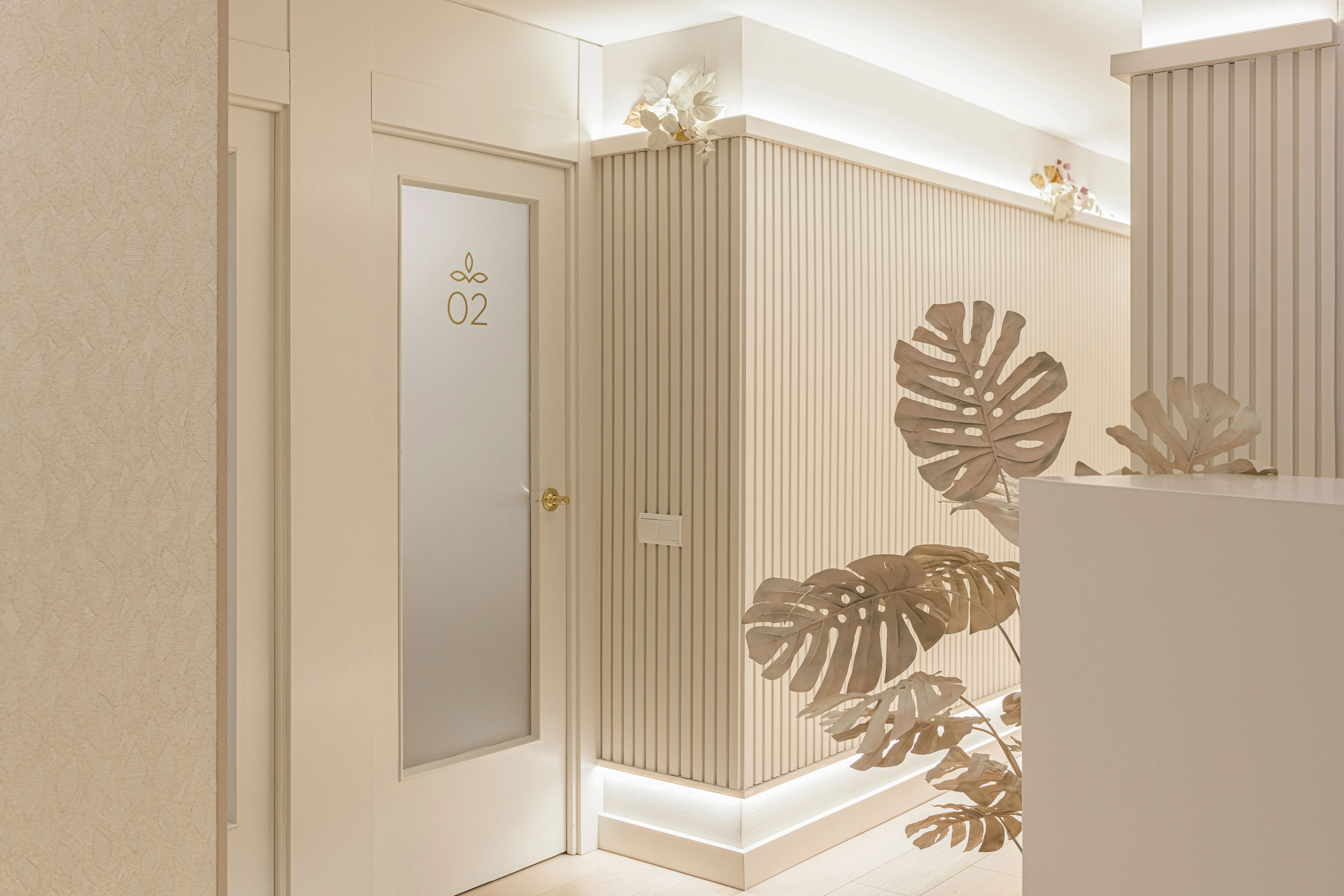AESTHETIC MEDICINE AND SURGERY
Project
Strada Interiors – Laura Strada
At the prestigious Mayol Aesthetic Clinic, led by the renowned Dr. Esther Mayol, a renovation has been carried out that redefines the concept of elegance and functionality. Strada Interiors was in charge of performing a comprehensive restyling, harmonizing with the recent change in corporate image.
An Environment Inspired by Timeless Beauty
Inspired by timeless beauty, an environment has been created where beige and pastel tones blend with subtle touches of gold, evoking a sense of discreet luxury. Every corner of the clinic has been meticulously designed to fuse sophistication with warmth, aiming to provide a unique sensory experience for patients.
Renovated Spaces for Optimal Comfort
The clinic, which is 400 m² and consists of 11 treatment rooms, 3 offices, 2 waiting rooms, and 1 training room, has been completely renovated. The parquet flooring provides a sense of warmth and comfort, while some walls are covered with gemstone-textured wallpaper, giving a sophisticated touch.
Lighting and Design Details
The suspended and office luminaires play with gold tones and wavy shapes, adding a touch of elegance and dynamism to the space. The corridor, covered with striped textured material and illuminated, is the highlight, leading to the reception desk, which enhances the clinic’s image.
Custom-Made Furniture and Biophilic Elements
All the furniture is custom-made, ensuring a perfect fit for the design and functionality of the space. Additionally, there are planters with plants that repeat the concept of biophilia, covered with the same material that adapts to the architecture, with plants in corporate pink colors.
Objective: Integral Well-Being
The goal of the interior design of this clinic is to go beyond aesthetics to create experiences that promote integral well-being and immerse visitors in this oasis of beauty and tranquility.































