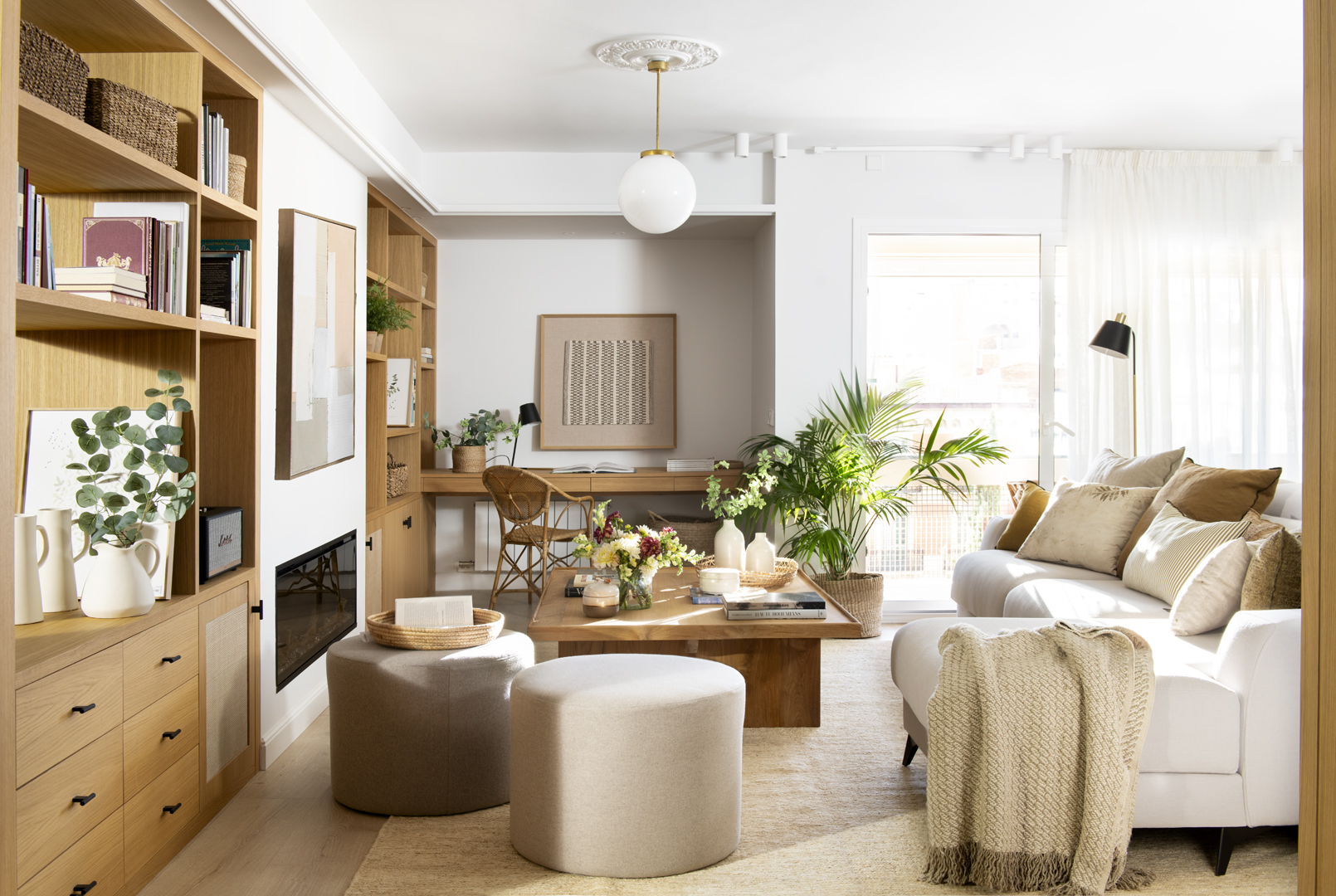Project
Strada Interiors – Laura Strada
Every detail of this renovation was carefully considered to convey a sense of calm, balance, and functionality. At Strada Interiors, we took on the transformation of this duplex in Valls (Tarragona), with a strong focus on the needs of a couple expecting their first child. They wanted to refresh their home without major construction work or extended timelines.
We chose a Japandi aesthetic—an elegant blend of Japanese minimalism and Scandinavian warmth. This is expressed through the use of natural materials such as wood, linen, and raffia, along with a neutral and warm color palette.
A Living Room with Slatted Dividers that Define Spaces
In the living room, we created a welcoming atmosphere through suspended volumes and framed wooden textures. Wooden slatted dividers subtly separate the different zones while maintaining an open, spacious feel. Black slats on the walls add visual rhythm and continue into the bedroom, creating a sense of flow.
The look is completed with jute rugs, a white sofa with linen cushions and throws, and black iron side tables for contrast. We also designed a custom dining table and a bench with built-in storage, maximizing functionality.
Lu Ink’s artwork adds a personal and artistic touch to the space.
.
A Practical Kitchen with a Dining Area
Although the kitchen intervention was minimal, we enhanced its character by adding mustard accents against the existing black base. Thanks to its generous layout, we were able to include an informal dining nook featuring a custom-designed bench and radiator cover in light wood. Vibrant cushions bring freshness and personality.
A Bedroom in Harmony with the Rest of the Home
The master bedroom and walk-in closet follow the same cohesive design language. We created a headboard with asymmetrical slatted woodwork and custom oak furniture—floating nightstands and a dresser with natural knots that echo the Japandi style. Linen fabrics and raffia rugs enhance the serene and refined ambiance.
In the walk-in closet, we added a small, functional desk and mirrored doors at the back to expand the visual space and increase light.
A Home Designed to Be Lived In
Every corner of this home was conceived to radiate peace, balance, and functionality. From the entryway mirror with built-in drawers—simple yet full of depth—to the careful selection of natural materials, this project reflects our commitment to warm, timeless aesthetics. A space designed to pause time, and to begin a new chapter.
Project Credits
• Interior design & styling: Strada Interiors
• Photography: María Pujol
• Custom carpentry & furniture: Ciurans
• Artwork: Lu Ink
• Textiles: Filocolore & Zara Home
• Lighting: Ole Lighting
• Sofa: Belta Frajumar
• Chairs & stools: Kave Home
• Flooring: Balterio







































































