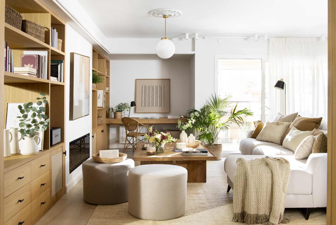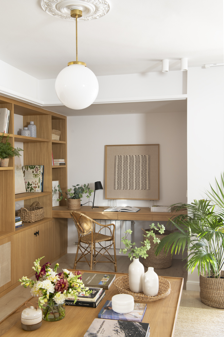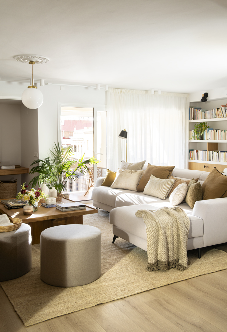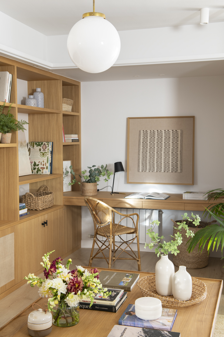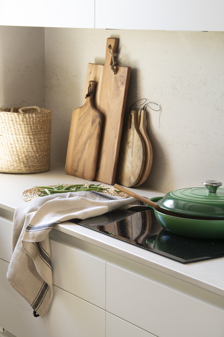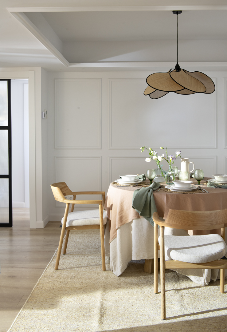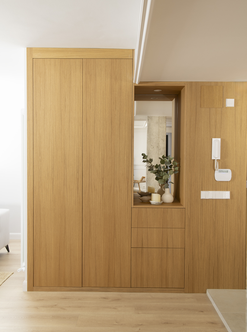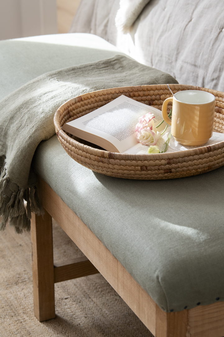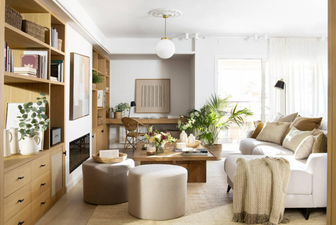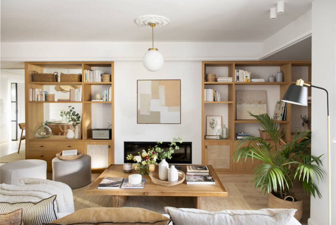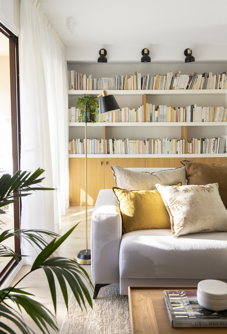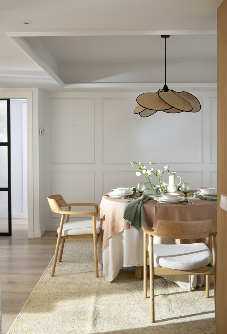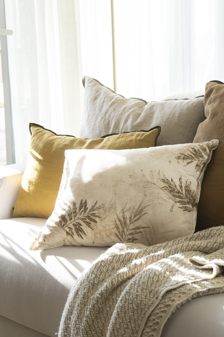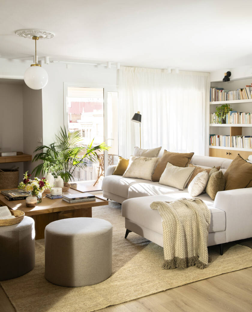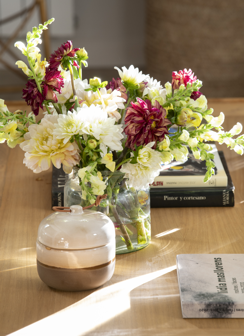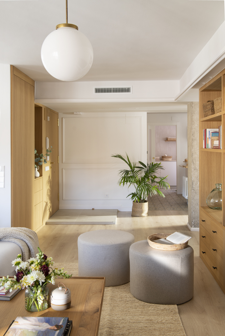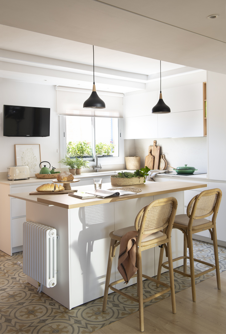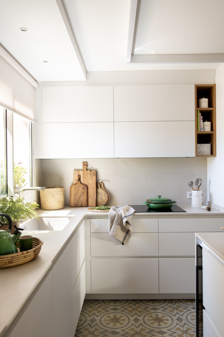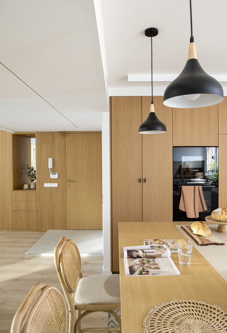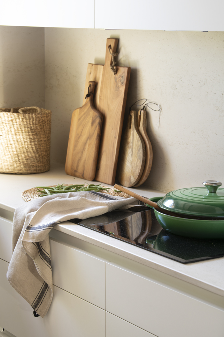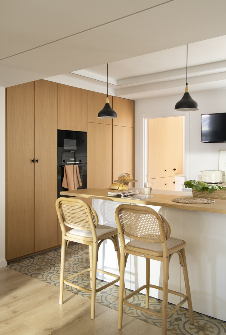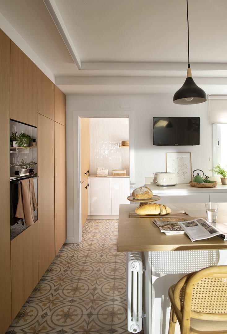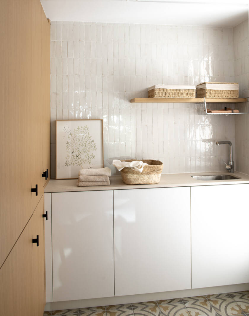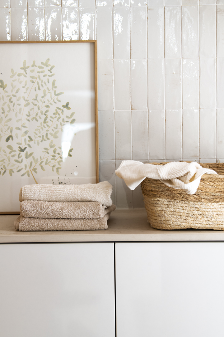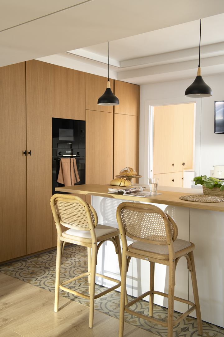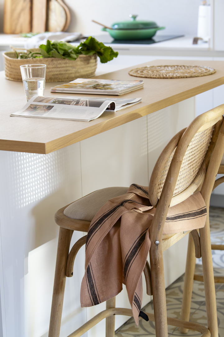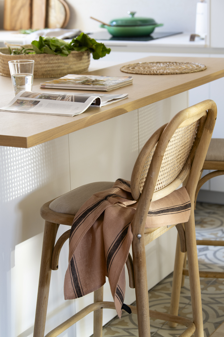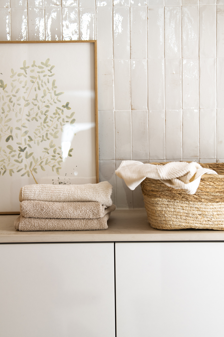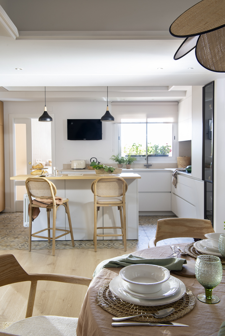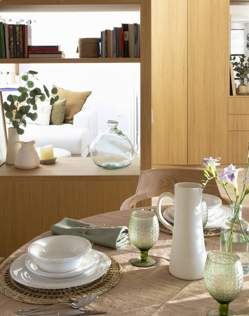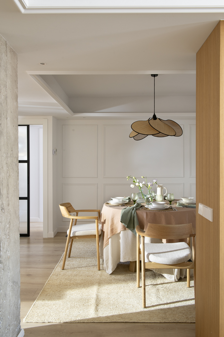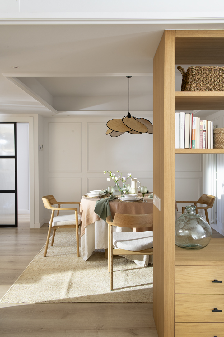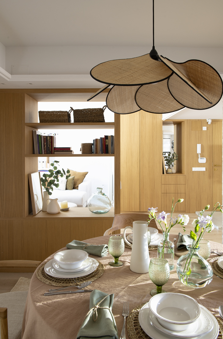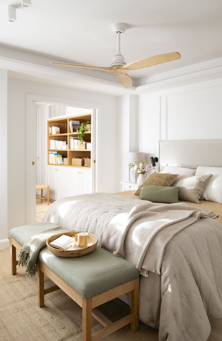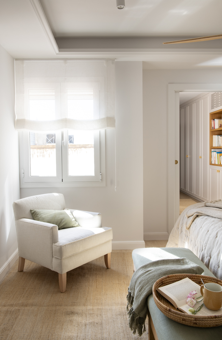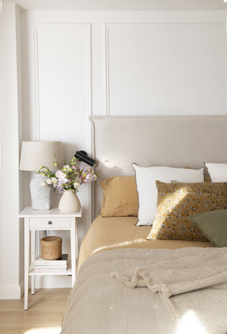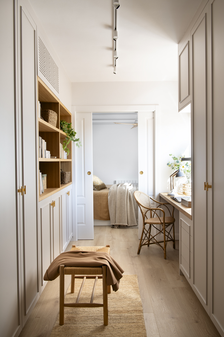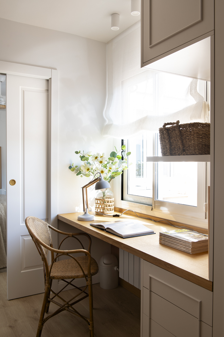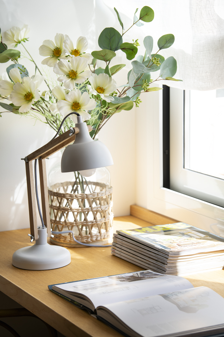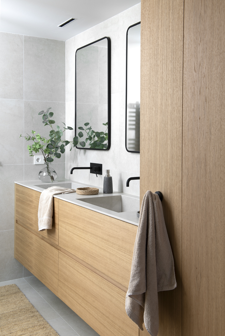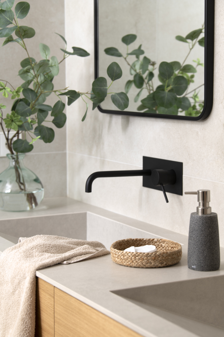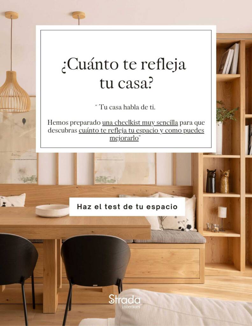A Modernist Apartment Transformed with Light, Warmth and Ingenuity
Project
Strada Interiors – Laura Strada
Magazine: @elmueble, Stylist: Olga Gil Vernet, Photography: Pere Peris
At Strada Interiors, we knew from the moment we stepped into this apartment in the heart of Reus that it deserved a new life. Though heavily partitioned and in poor condition, the natural light, original moldings, and strong modernist character immediately stood out. The challenge was clear: to completely renovate the space without losing its soul.
A full renovation that honors the past
The owner — a devoted El Mueble reader — fell in love with the place at first sight. She asked for a complete renovation, but one that would preserve the apartment’s original charm. Our goal was to create a warm, functional home that felt contemporary yet respected its roots — a balance achieved through thoughtful design and plenty of ingenuity.
Custom furniture and honest materials
Bespoke design was key to transforming each corner of the home. In the living room, we created a modular unit combining a bookshelf, a floating desk, a central fireplace, and an open shelving structure that subtly separates the lounge from the dining area while allowing light to flow. Oak wood, used throughout, adds warmth and continuity.
Classic elegance with modernist touches
Reus, the birthplace of Gaudí, inspired us to incorporate nods to the building’s modernist past: decorative moldings, boiserie wall panels, ceiling medallions, and indirect lighting blend seamlessly with a neutral, calming palette. We paired soft shapes, warm textiles, and subtle black accents to bring a contemporary edge to the space.
A bright, functional kitchen
We designed the kitchen in soft cream tones and natural wood for a fresh, welcoming feel. The central island serves both as a workspace with a Dekton surface and as a casual dining area with a wooden overhang. The aged hydraulic-effect floor tiles evoke the charm of traditional Catalan homes. A full-height wooden wall conceals appliances and includes a hidden breakfast nook behind pocket doors.
Private areas with personality and calm
A frosted glass and iron door leads to the private wing of the home. In the main bedroom, we used boiserie to elegantly dress the walls, combined with earthy textiles and understated furniture. A custom-designed walk-in closet was a must for the owner — complete with built-in library and desk to reflect the household’s love for books.
A bathroom designed for peace and balance
The en-suite bathroom continues the natural material palette, with custom oak and marble elements. Soft lighting and organic textures give the space a calming, spa-like atmosphere.

