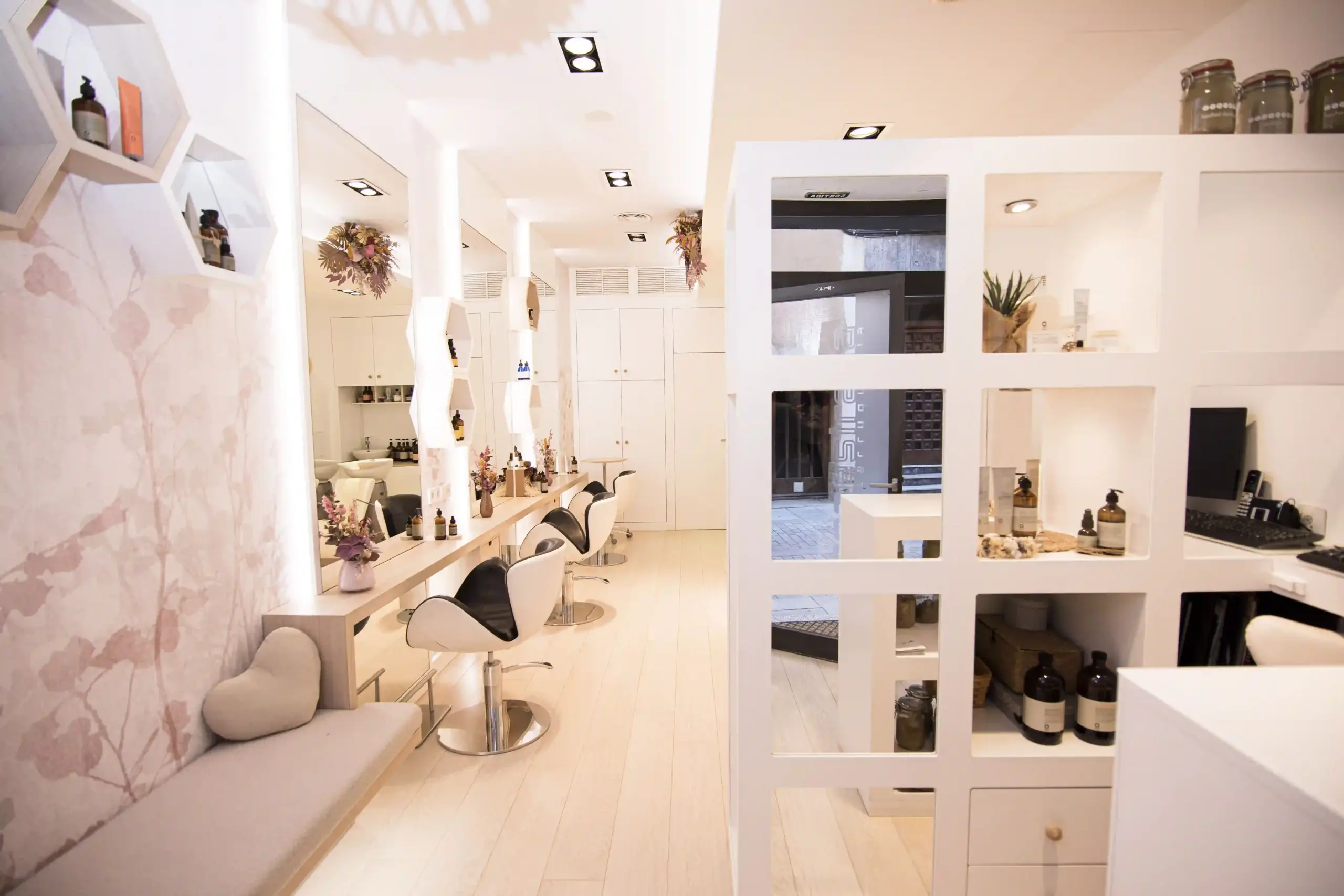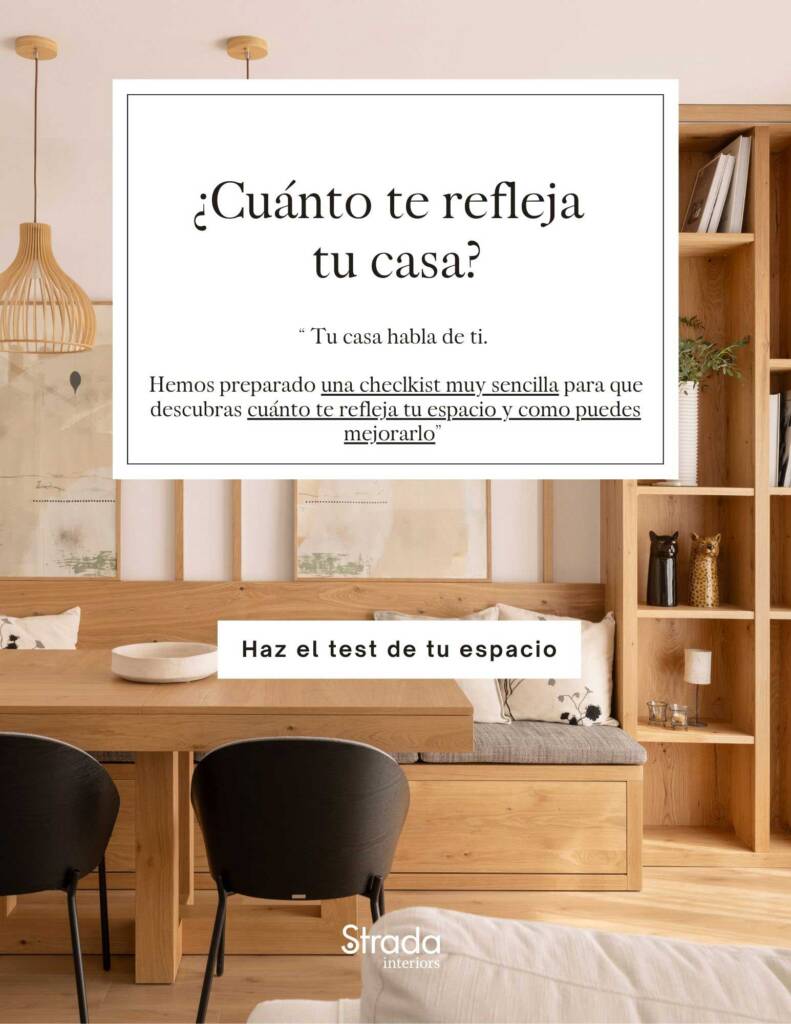Project
Strada Interiors – Laura Strada
Comprehensive project and interior architecture in 20 sqm
In this project we developed a whole hairdresser salon in a compact space of 30 sqm. The geometry of cubes and hexagons has been crucial in the design of the furniture, from the dressing table to the technical zone, reception, makeup station, multifunctional separating cabinet, and the waiting bench.
Pale pink stands out as the main colour, in harmony with the oak wood and white. Every element has been meticulously designed to integrate itself in a functional and aesthetically way in this unique space.
The wall covering, composed of plants, generates a peaceful and spacious atmosphere, while the mirrors create a visual play in the space. This project effectively synthetises the beauty and the functionality in a limited area, showing that the intelligent design can transform even the tiniest spaces into efficient and attractive ones.
























