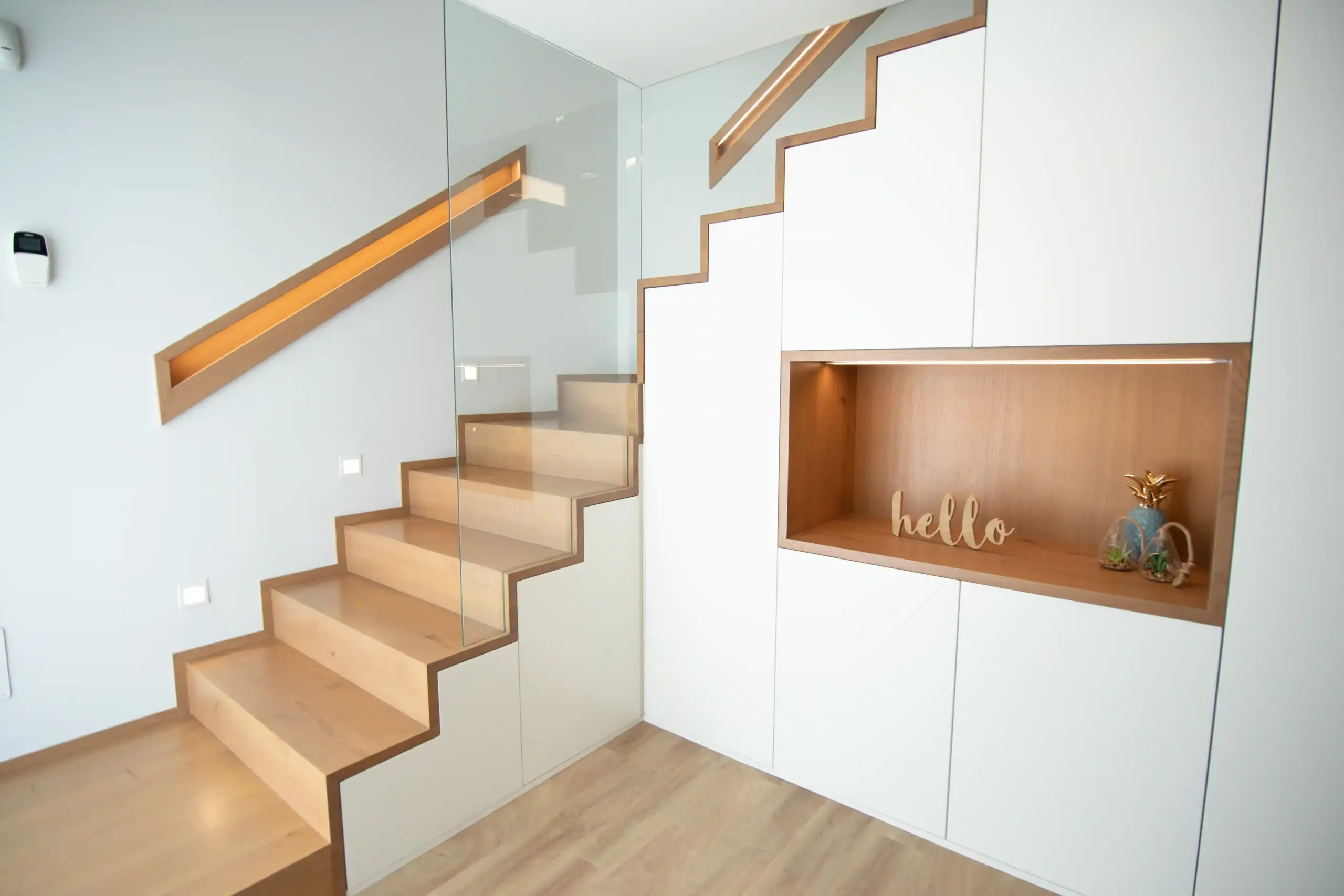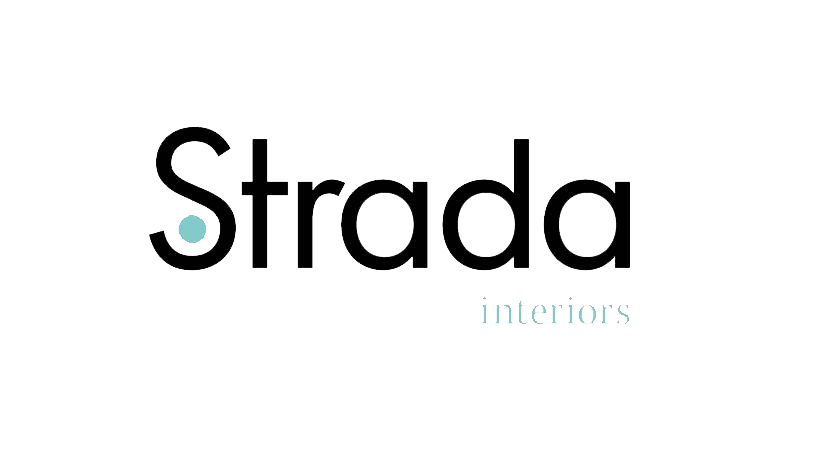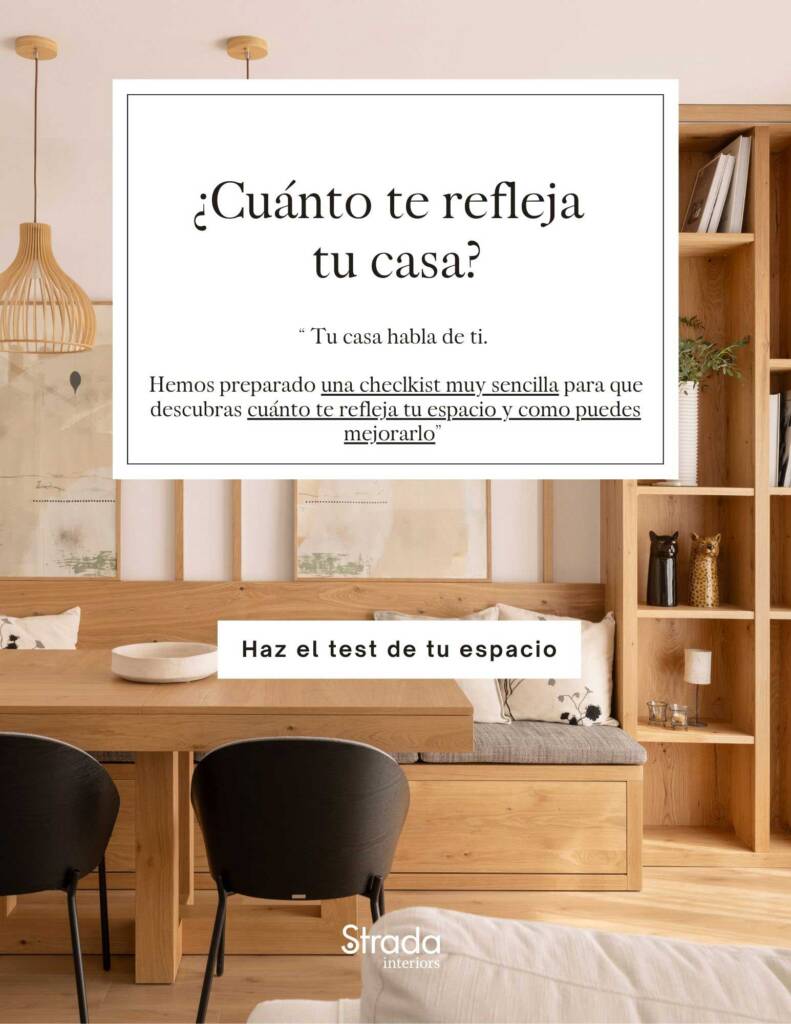Welcome to this house where the interior architecture design was conceived from the beginning, closely collaborating with the architect during the layout’s gestation.
We started by creating new layouts on the ground floor and the first floor. We designed a unique staircase that connects both floors, with a wooden structure that transforms into integrated storage furniture with glass and wood railings embedded in the wall, delicately illuminated from within.
The living room and open kitchen bring a modern and cozy atmosphere, with an island design that becomes the epicentre of coexistence. We took care of the complete furniture design to ensure harmony in the space.
In the bathrooms, custom-made furniture combines with coverings that evoke contemporary aesthetics. We particularly highlight the master bathroom, where a freestanding bathtub and details in the niches reflect a personalized architectural design.
In our walk-in closet design, you can discover the combination of lacquer colours and oak wood, creating a warm and continuous ambiance.
Lighting plays an essential role in creating these personalized environments, where we have carefully taken care of every corner of this house to provide unique experiences.
























