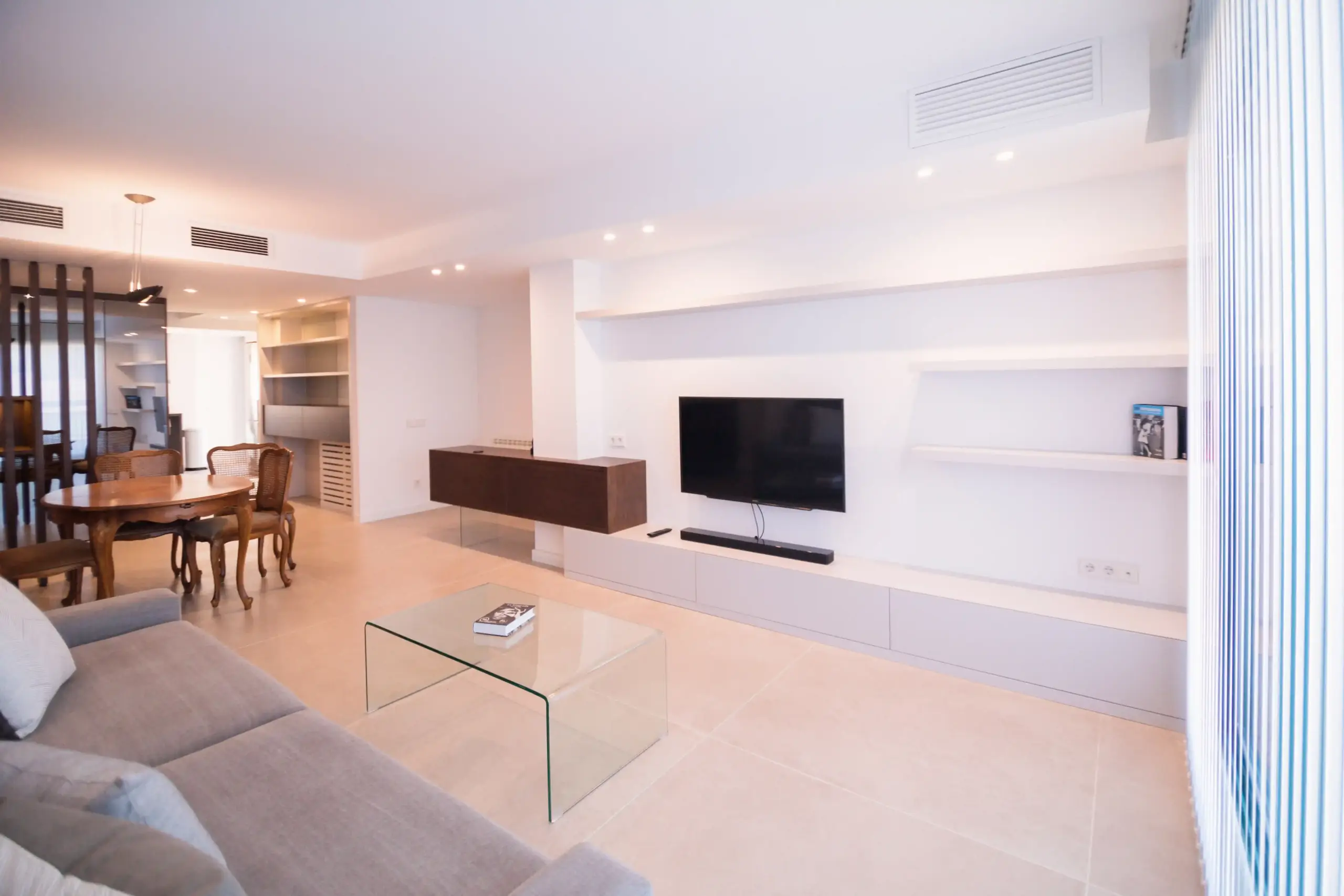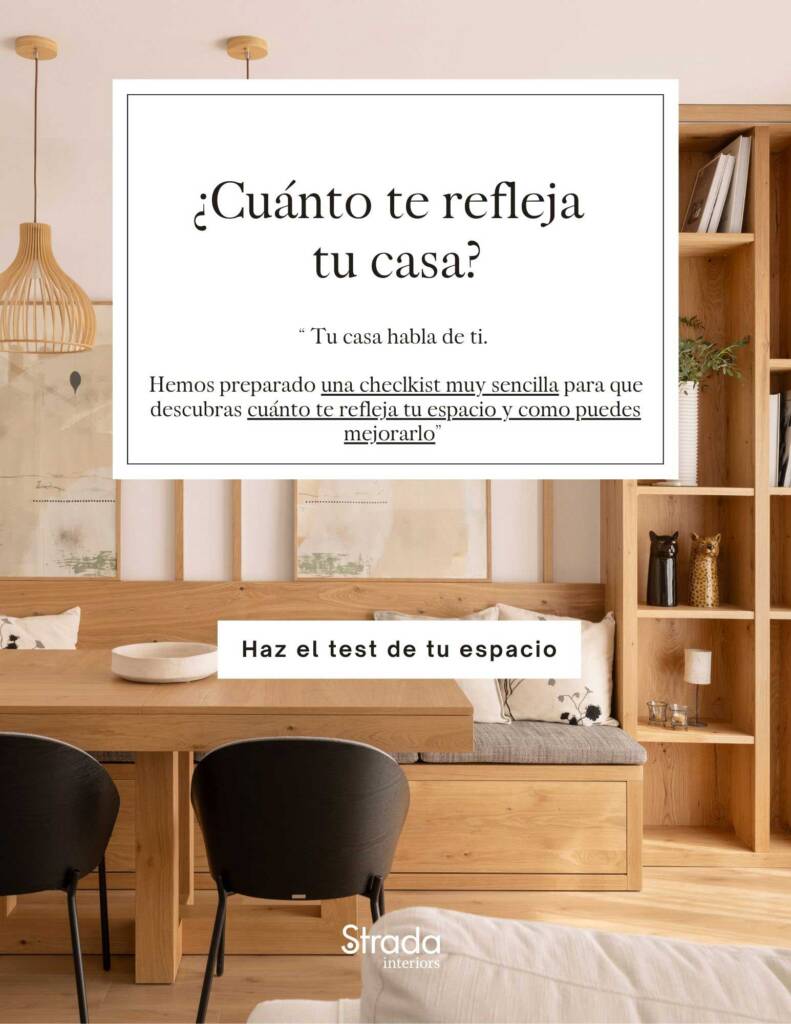Welcome to a space where comfort merges with aesthetics!
In this comprehensive renovation, we have partially redesigned the layout of the spaces, seeking open concept, functionality, and, of course, comfort, while maintaining a sober aesthetic with elegant touches.
Every corner of this home has been carefully conceived, and our custom-made furniture stands out as the distinctive hallmark of our work.
From the ingenious closet cabinet next to the staircase, with its illuminated railing that transforms into glass, to the asymmetrical wardrobe-dressing room doors that unfold harmoniously. The bed headboard becomes a functional oasis, hiding integrated cabinets and drawers. In the bathroom, the vanity unit perfectly fits with a custom-made countertop, and the integrated towel rail adds a touch of practical elegance. The living room is illuminated by the TV cabinet design, composed of two volumes with a glass base, while the hidden desk and glass dividers complete the ensemble with functionality and style.
We cannot forget the side table and the hexagonal table with smoked glass, all harmonized with noble materials such as dark stained oak wood and lacquered wood.
Every element is meticulously designed to create a cozy and sophisticated ambiance. The completely new layout has been conceived to provide maximum comfort to our clients in this second residence.
Our custom-made furniture is not only our differential value but also the tangible manifestation of our commitment to excellence. The large-format ceramic floors add a contemporary and polished touch to the whole, reinforcing the feeling of modernity and elegance.
Every detail tells a story of innovation and comfort because for us, each project is a narrative of style, elegance, and home.






























