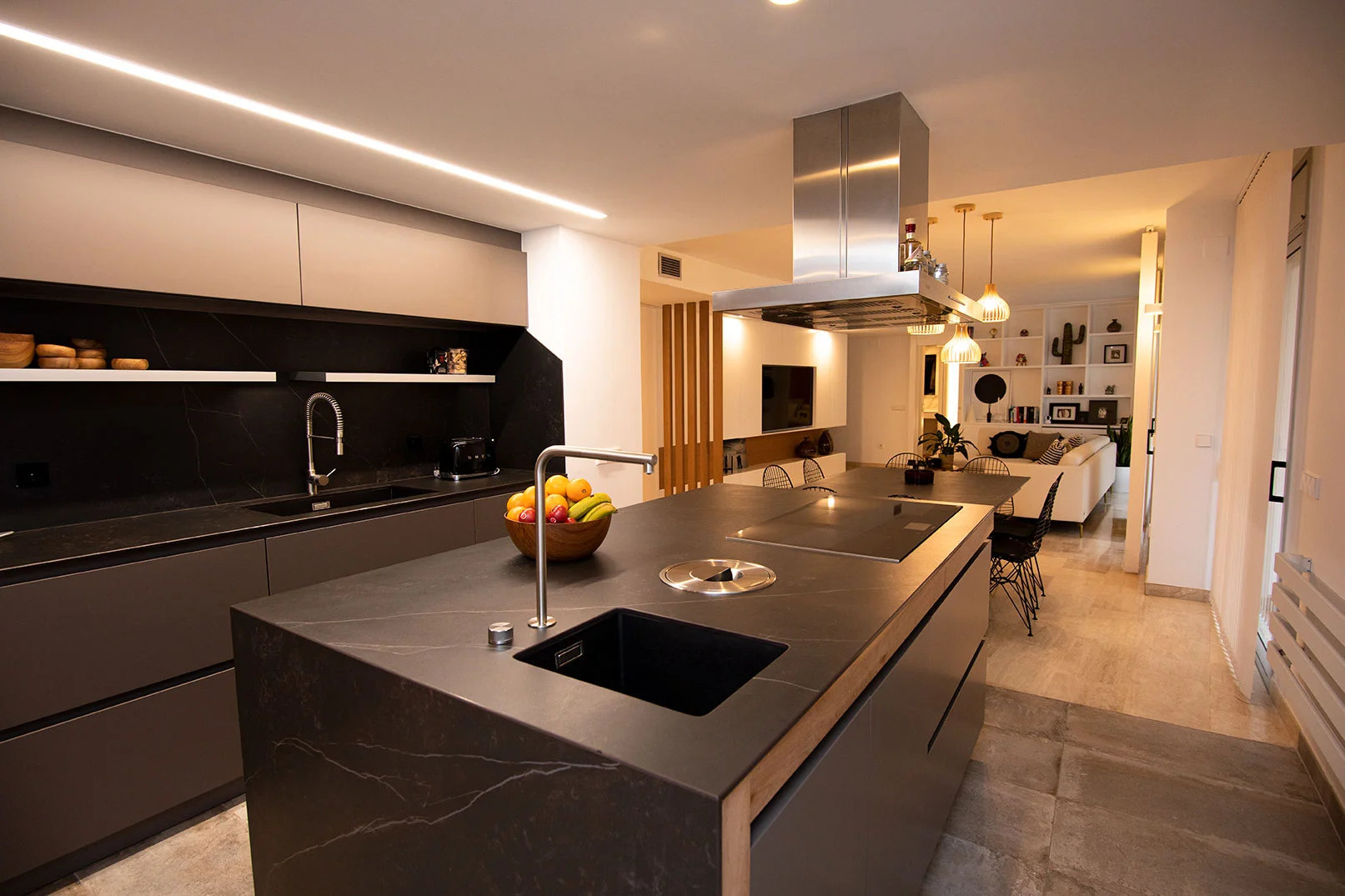In this beautiful home, we immersed ourselves in the magic process of carrying out a partial renovation. We completely redesigned thee suite and integrated the living room with the kitchen.
We took action and knocked down some walls to connect the bathroom with the bedroom, and the kitchen with the living room. The open concept not only expanded the space but also created a harmonious symphony between the different areas of the residence.
The heart of this project is the kitchen, designed with an island that becomes the epicentre of daily life. The table, a natural extension of the countertop, becomes the perfect gathering point for intimate dinners or lively conversations.
In the living room, each element of the furniture is meticulously custom-designed, merging the foyer with the TV unit to create a cozy bench under the window. Attention to detail becomes the key to creating visual and functional harmony.
The master suite stands out for its impressive wooden headboard design that extends to the ceiling, imparting a unique personality to the space. Mirror claddings on the walls on either side of the headboard create a sense of depth and add a touch of elegance.
Noble materials play a crucial role: the large XL Neolith porcelain floor extends from the bedroom to the bathroom, bringing warmth, originality, glamour, and elegance. The bathroom walls, clad in large-format Statuario ceramic, eliminate joints to create a continuous and neat surface.
The custom-designed bathroom integrates seamlessly into the overall layout. The freestanding bathtub and the shower bring glamour and personality, while the faucets from the renowned brand Cea, add a touch of luxury.
In every corner, we aimed not only to design spaces but also to create experiences that blend with the unique essence of those who call this place home.
Because here, true beauty lies in the details that tell stories.
























