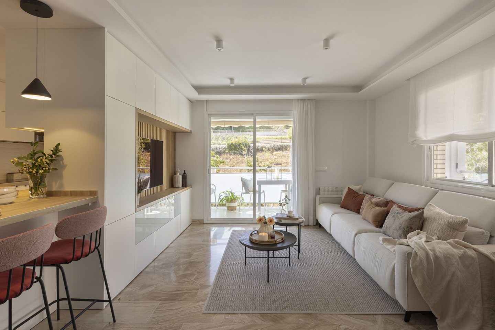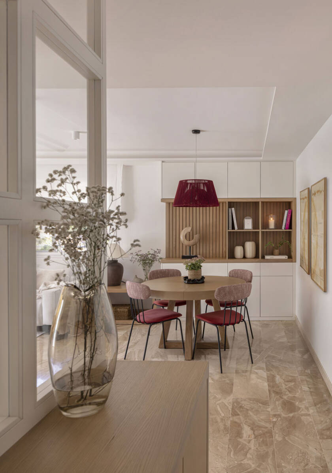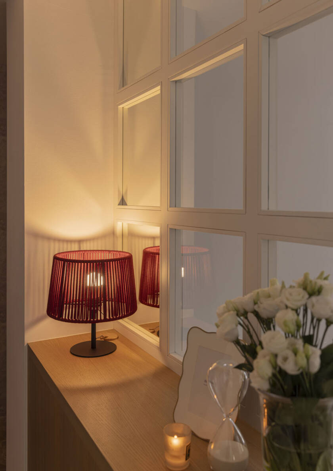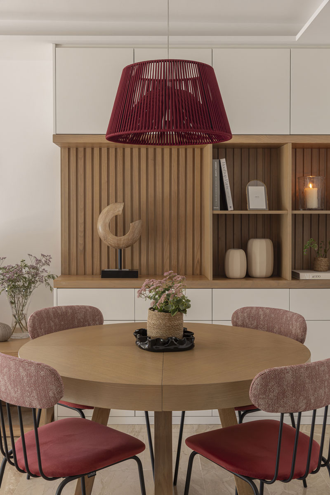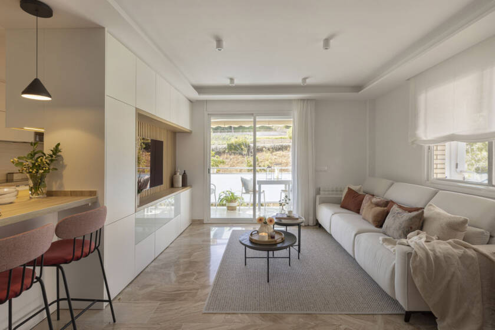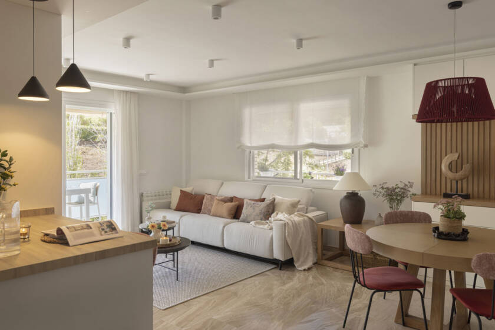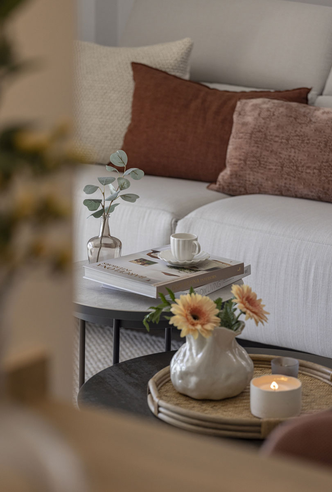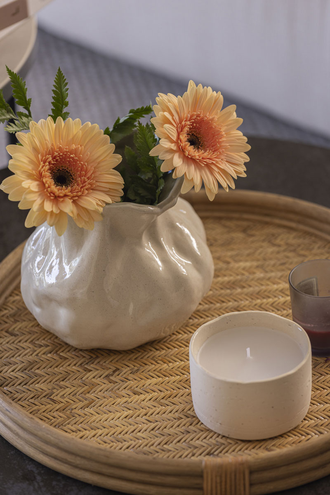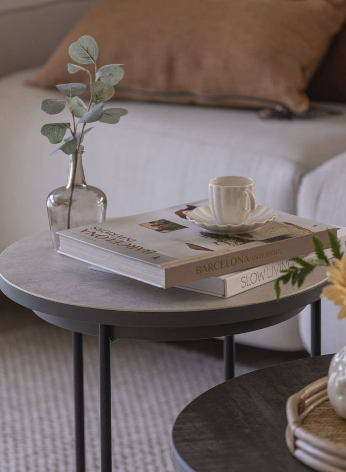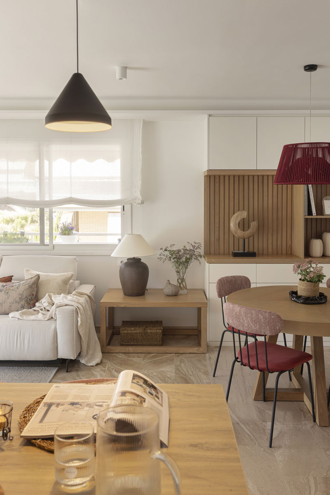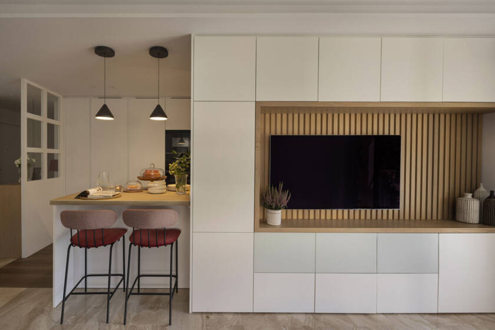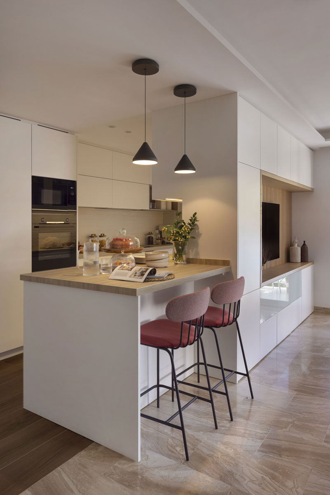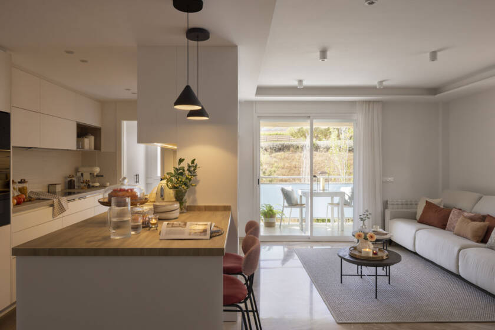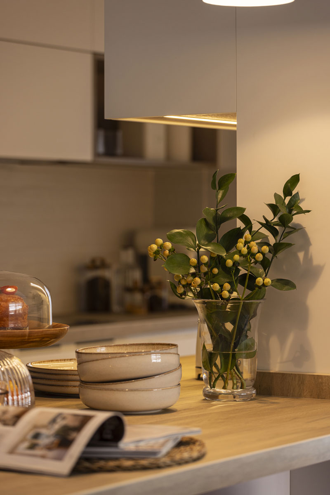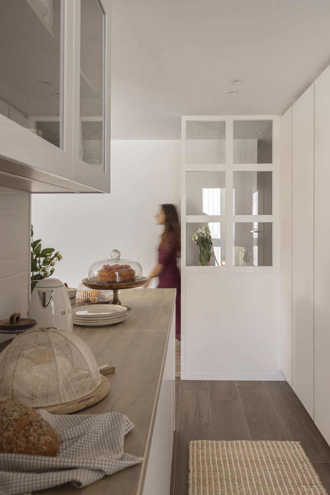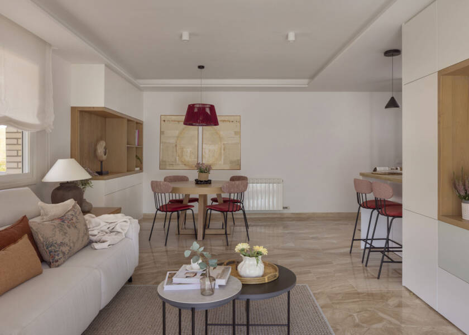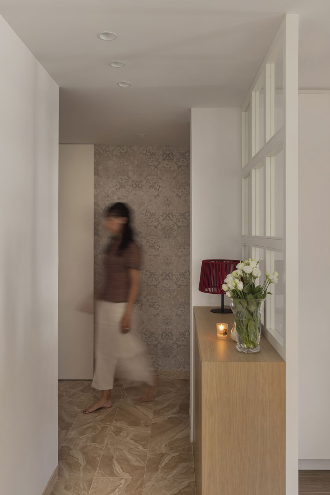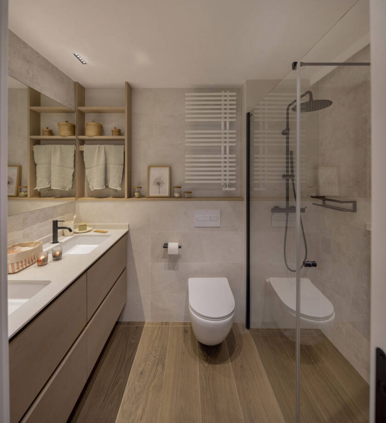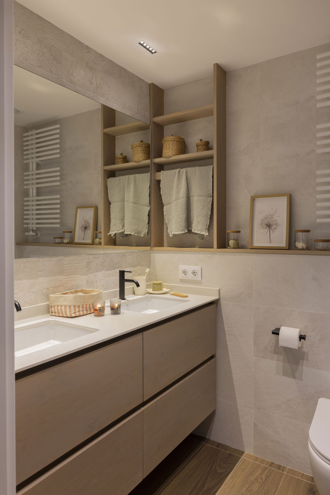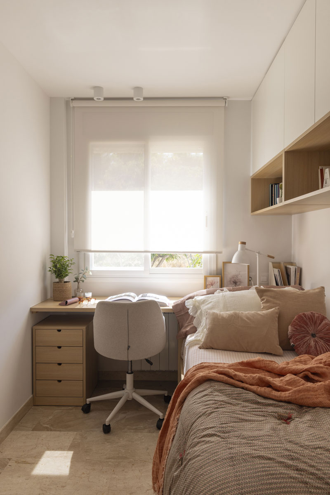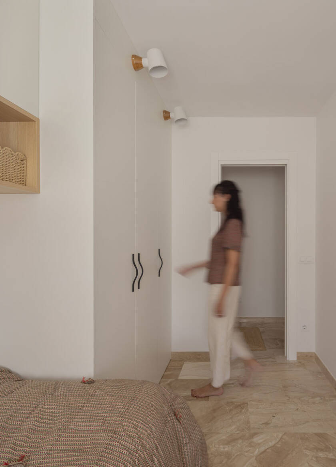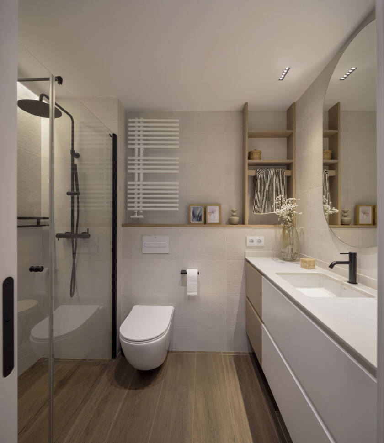Project
Strada Interiors – Laura Strada
In this project, we carried out a full renovation of a home with the goal of integrating the kitchen and living room, while optimizing the layout of the bedrooms and bathrooms.
The home’s original flooring has been preserved, with changes made only in the kitchen area, providing visual continuity and coherence. All the furniture was custom-made, designed to maximize functionality and adapt to the needs of each space, while maintaining a unique personality.
.
We used glass and mirrors in the entrance hall to create a sense of spaciousness and brightness. In the bedrooms, we designed custom headboards and wardrobes to create tidy, welcoming environments. In the bathrooms, the custom-made furniture strikes a balance between aesthetics and practicality.
Additionally, the styling and textile selection were developed by Strada Interiors, bringing coherence, warmth, and a distinctive touch to every space.
The result is a home that breathes peace and serenity — a true retreat where comfort, calm, and well-being are found within the walls of home.

